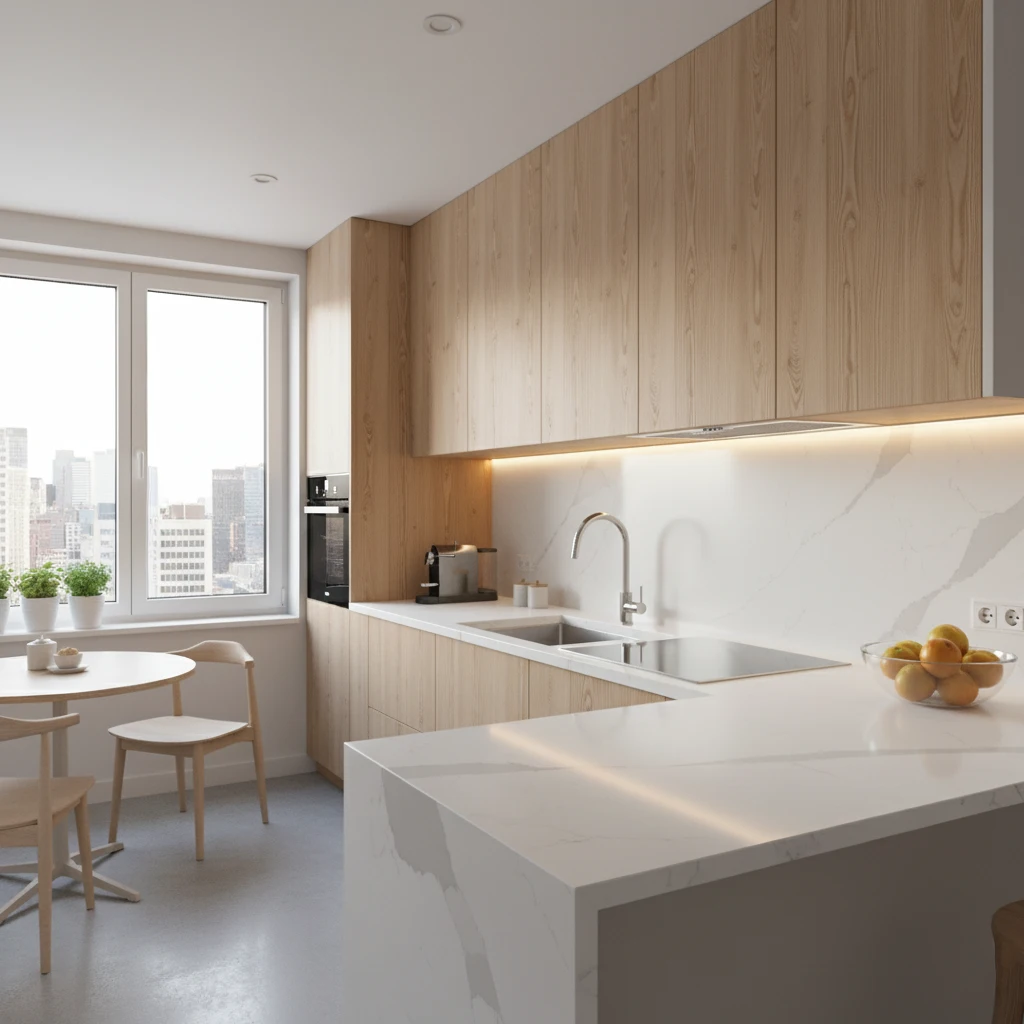
Design Strategies for Functionality and Style
Small kitchens can be charming, cozy, and efficient, but they often come with one big challenge: limited countertop space. The good news? With thoughtful design, clever layout planning, and the right materials, you can make even the smallest kitchen feel open, organized, and stylish. At All American Granite, we help Twin Cities homeowners transform compact kitchens into beautiful, functional spaces using premium natural and engineered stone countertops.
1. Choose the Right Countertop Layout
Maximizing every square inch starts with a smart layout. In smaller kitchens, U-shaped or galley designs often make the best use of space, offering long, continuous countertop runs that double as prep and serving areas. If possible, extend the countertop over lower cabinets or add a narrow peninsula for additional workspace and casual dining.
2. Use Multi-Functional Surfaces
Think beyond traditional countertop roles. Over-the-sink cutting boards, pull-out surfaces, and integrated drainboards all help extend your usable space. Quartz and granite are especially well-suited for these ideas, their durability allows for precision fabrication that seamlessly integrates custom features like slide-out prep boards or recessed cooktop surrounds.
3. Light Colors to Brighten and Enlarge
Light-colored countertops, like soft white quartz or creamy granite, help visually expand a compact kitchen. Stones such as White Ornamental Granite or Vicostone Misterio Quartz reflect light beautifully, making small spaces feel airy and open. Pair them with light cabinetry and under-cabinet lighting to maximize the effect.
4. Extend Countertops Into the Backsplash
Continuing your countertop material up the wall as a full-height backsplash not only looks stunning, it also eliminates visual breaks that can make a small space feel cluttered. Materials like quartz and quartzite are perfect for this sleek, cohesive design approach. This technique enhances both function and style while making the room feel larger.
5. Incorporate Vertical Storage
Countertop space is precious, so keep it clear by maximizing vertical storage. Floating shelves, wall-mounted rails, and upper cabinets with glass fronts can store essentials while maintaining an open look. For an elegant touch, consider adding a small stone shelf made from remnant material to match your countertops — an All American Granite Boutique Slab Select piece can provide the perfect finishing detail.
6. Add a Mobile Island or Cart
If your kitchen layout allows, a small rolling island topped with natural stone offers additional workspace that can be moved as needed. It’s a great solution for renters or for homeowners who want flexibility in how they use their kitchen. Choose a durable surface like quartzite or granite for long-lasting beauty and easy maintenance.
7. Seamless Edges and Integrated Design
In smaller kitchens, visual clutter can make the room feel even tighter. Consider minimalist edges, waterfall ends, or integrated sink designs to maintain a smooth flow. At All American Granite, our precision laser measurements and expert fabrication allow us to create tight seams and sleek lines that give small kitchens a polished, high-end look.
8. Choose the Right Material
Durability, maintenance, and appearance all matter when every inch counts. Quartz offers consistent color and minimal upkeep, while granite provides timeless natural variation and strength. For a softer, more traditional feel, soapstone or marble can bring character and warmth — ideal for small spaces where each design element makes a statement.
Bringing It All Together
Whether your goal is to create a minimalist modern kitchen or a warm, inviting gathering space, the right countertop design can make all the difference. All American Granite offers an extensive selection of quartz, granite, marble, soapstone, and quartzite, all fabricated locally in Burnsville and installed with precision throughout the Twin Cities metro area. We can help you choose the perfect material and layout to maximize your space without compromising on style.
Ready to start your project? Visit our Burnsville showroom or explore our partner slab selection centers across Minneapolis and St. Paul. Our design team will help you find the perfect stone and layout to bring your dream kitchen to life, no matter the size.


